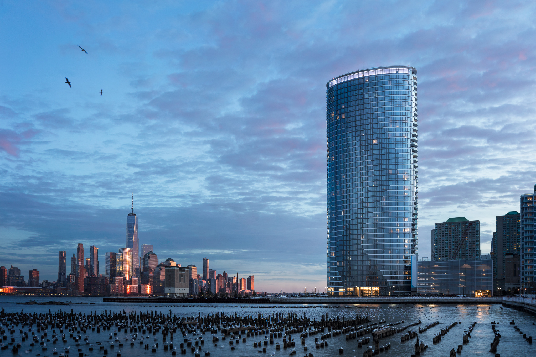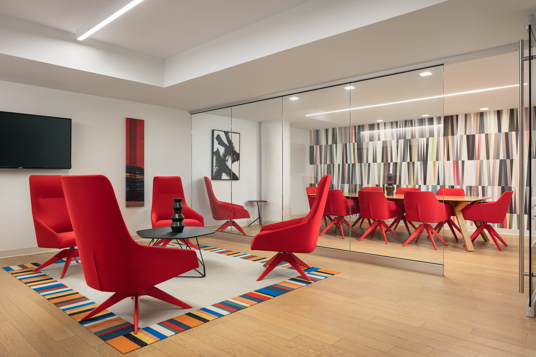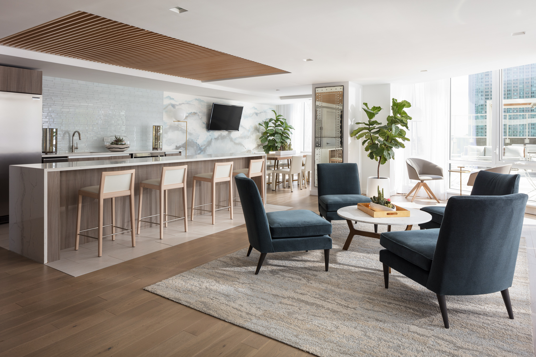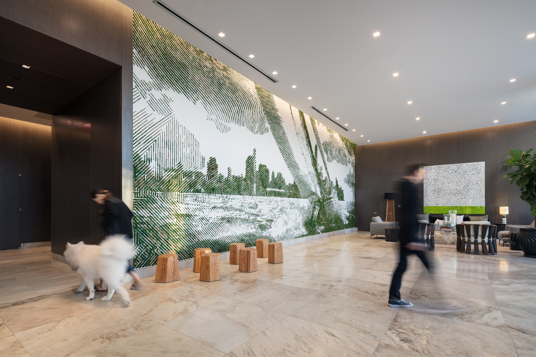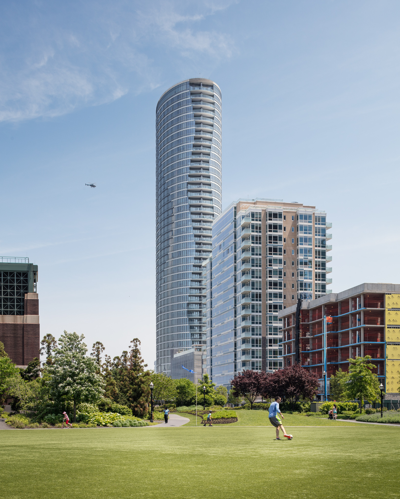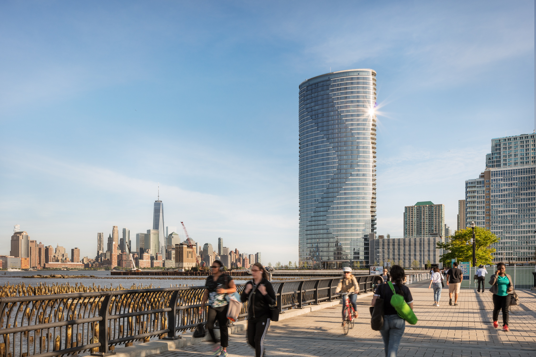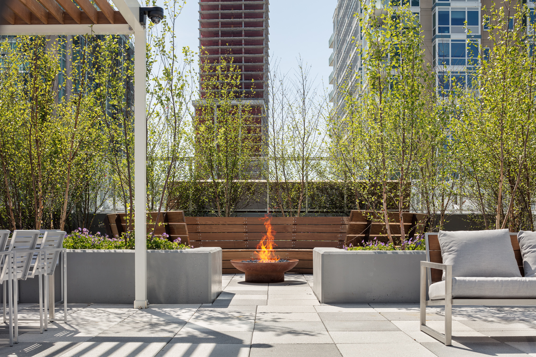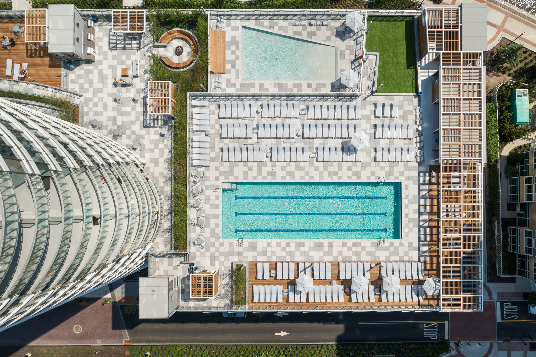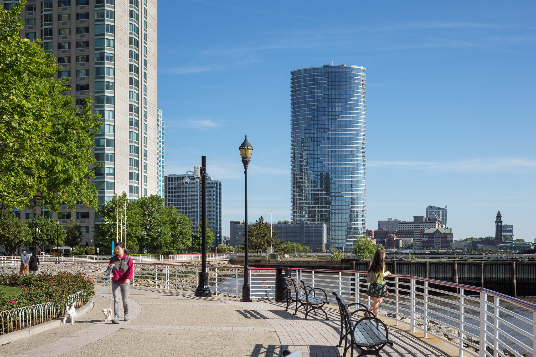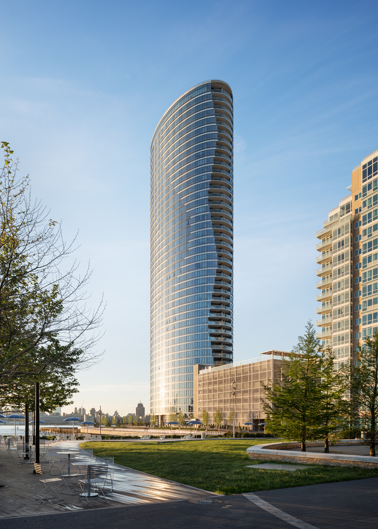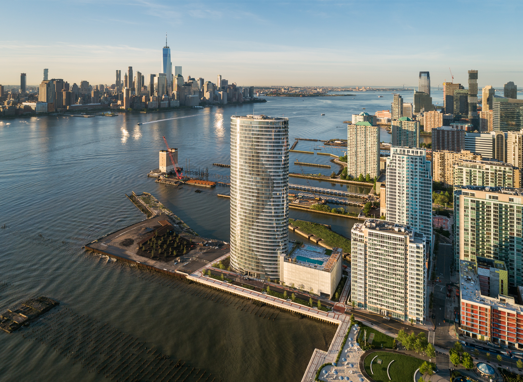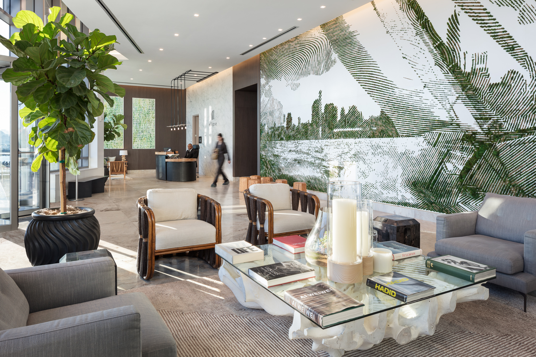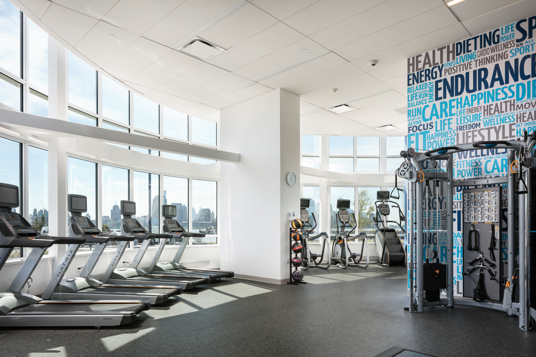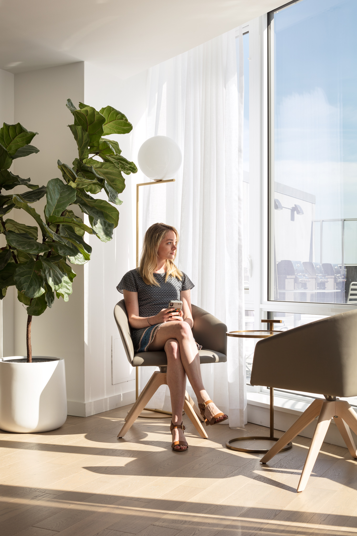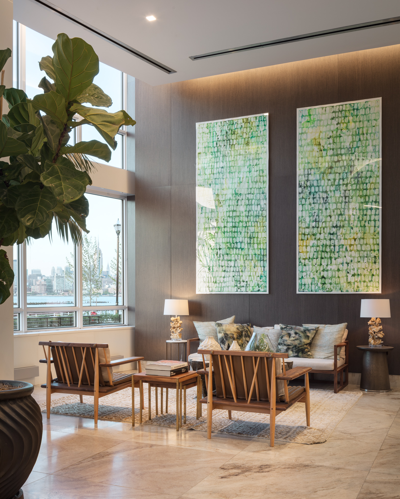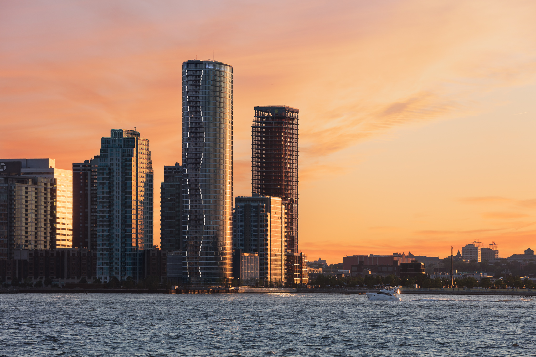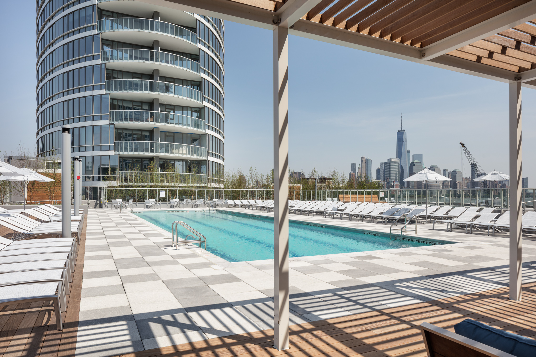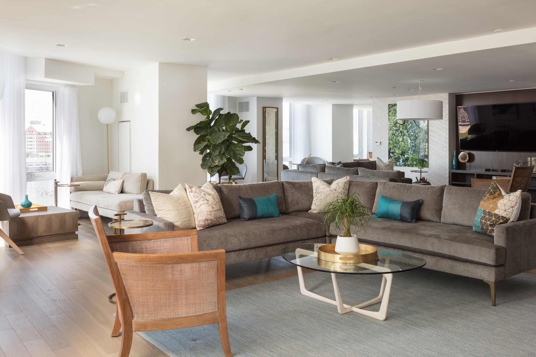The Ellipse
Project Details
The Ellipse
Ellipse is named for its unique elliptical shape, and was designed to maximize views from the 381 apartments out onto the Hudson River and Manhattan skyline.
The oval tower sits on a pier of steel pylons that extends into the river, catching the evening light in the curves of its translucent surfaces. The narrow east and west elevations of the tower are pierced by recessed balconies that create a wavering imprint down the full length of the 43-story tower. At the same time, the wider north and south facades feature curving swaths of darker framing and fenestration — like subtle watermarks that might represent a vertical river. Together, the recessed balconies and surface patterns give the building a liquid, saturated quality that liberates it from the land and marries it to the river. (written by Arquitectonica)
Designed by architect Arquitectonica, Executive architect HLW International.
Location: Jersey City, New Jersey
Client: HLW International Architecture
Date: 2018
Category: Architecture
©2024 Van Tassell Photography Studio
